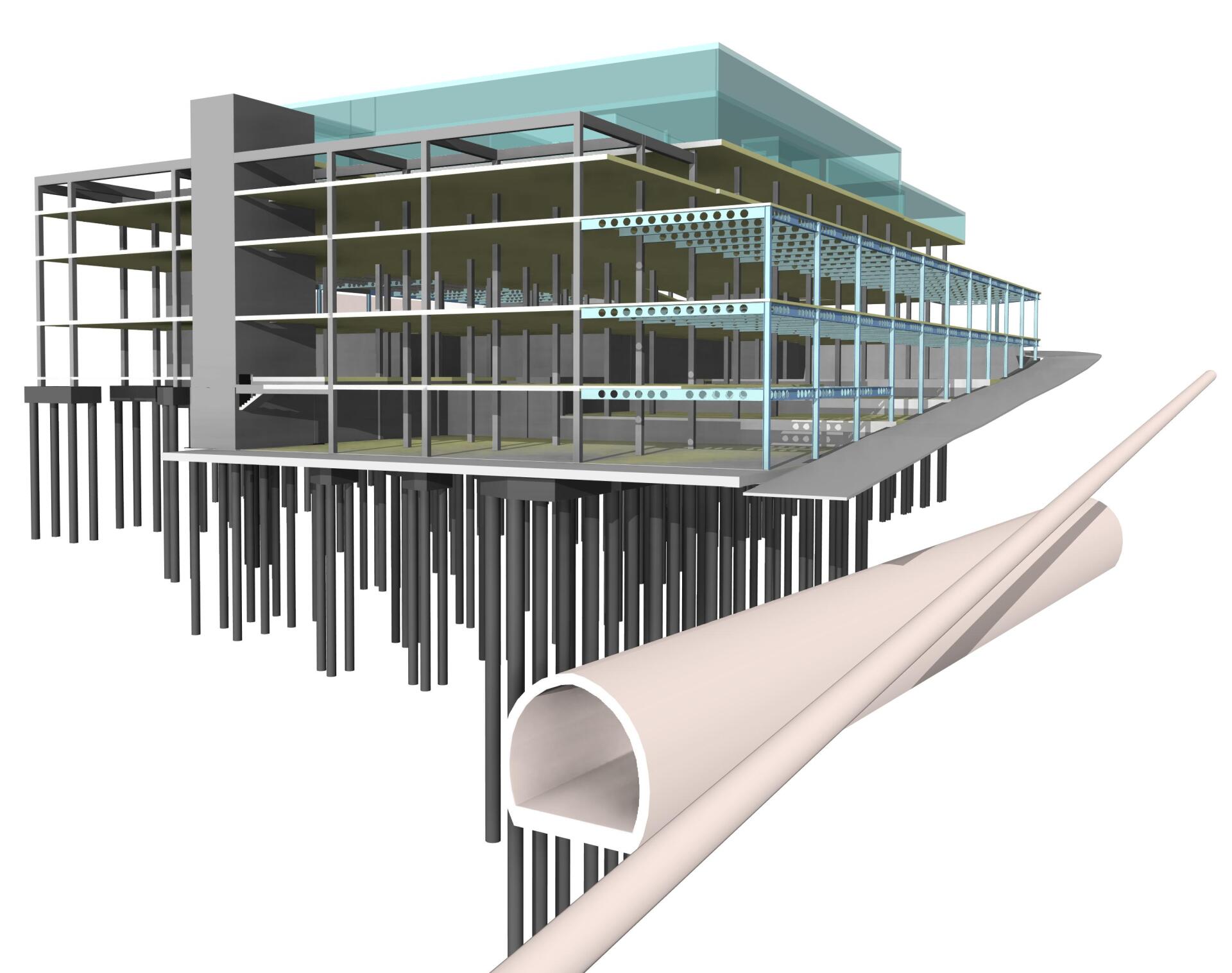Photo Credit - Adam Architecture
Cinema Development, Tunbridge Wells
This development comprised of a
full demolition of the existing cinema site
and new steel and concrete framed building.
Thorough early on desk studies and site investigations were carried out and highlighted risks associated with the Network Rail tunnel and Southern Water sewer, which were below the proposed building envelope.
Due to the sensitivity of the assets below the site, early talks with Network Rail meant that condition surveys and plotting of the tunnel were undertaken to real time coordinates.

Challenge
The 3D structural BIM model included the real time coordinates of the tunnel, which subsequently allowed us to come up with an elegant structural solution which got Network Rail approval.
A 750mm thick raft bubbledeck slab proved that no undue pressure was applied to the tunnel.

