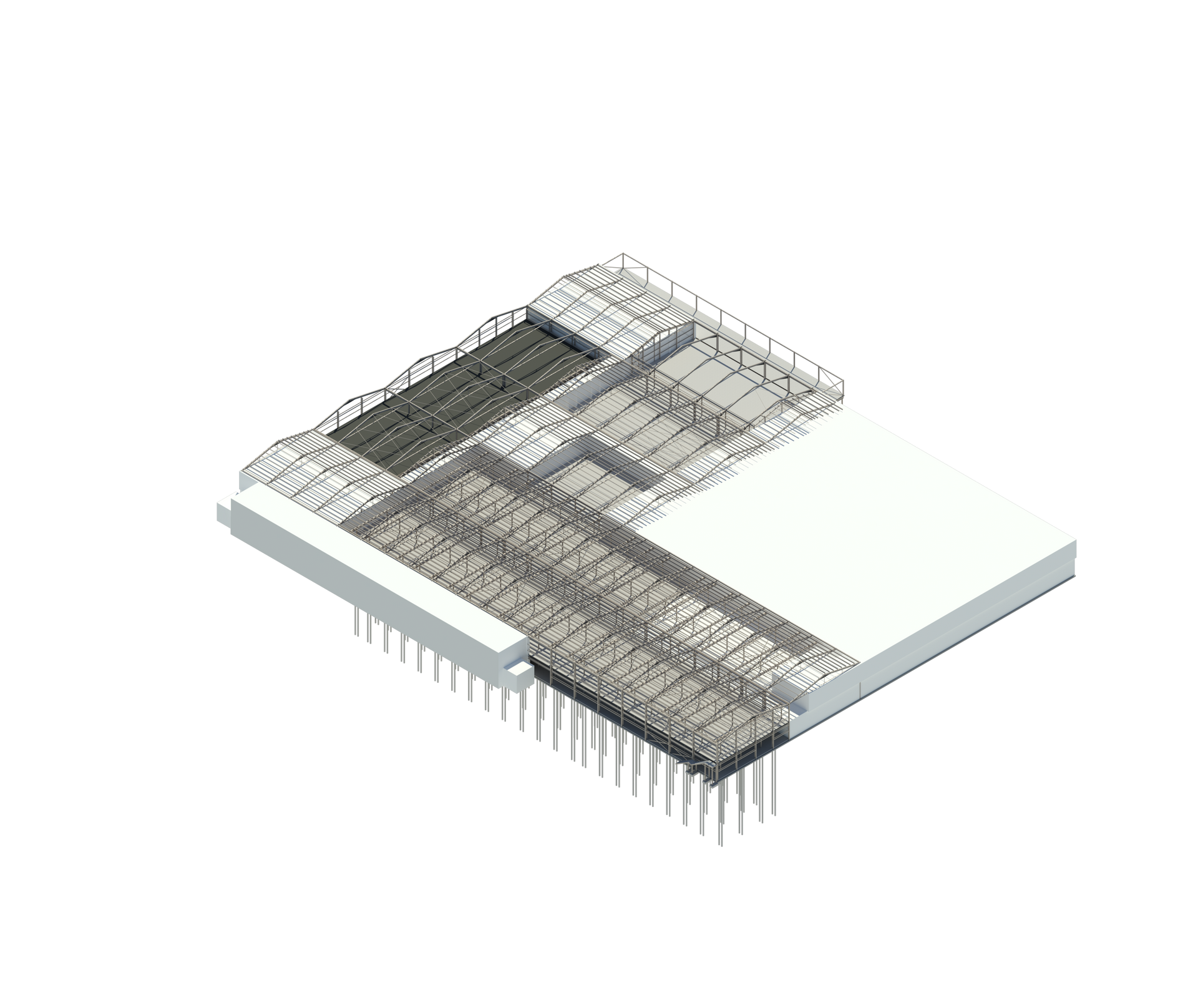Hyperscaler Data Centre
Location: London
Working around existing live data halls with Helical Screw Piling rigs and Mobile Cranes to install 350 piles, 1000 tonnes of steel and 10,000m2 High Load Capacity mezzanine and plant equipment floors was the number one challenge on this project.

Solutions
The DCL solution provided a vibrationless foundation solution, to support a new lightweight long spanning deep steel beams with incorporated service holes. Coordination between the M&E team and Architects was pivotal in the spacing and location of these perforated beams.
The key project details are:
- A 16 MW new data centre built within an existing 1950’s industrial building.
- 1000 tonnes of new steel mezzanine floor structures to occupy all fallow spaces. The services hole integration through primary steel elements provided a cost-effective solution which did not impact on clear internal floor heights.
A specific requirement on this project entailed the assessment of the existing structural stability during the construction process when the portal framed roofs are demolished to guarantee access to install the transformer and chiller units.
This project utilised the benefits of BIM level 2 to coordinate between architectural and M&E disciplines, to ensure thorough clash detection and 3D modelling was followed.
