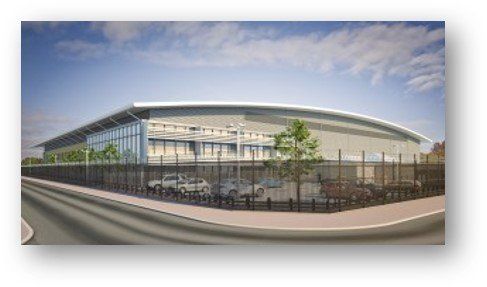Data Centre
Location: North London
Data centres are the heart of modern software technology, serving a critical role in the expanding capabilities for enterprises. DCL have a wealth of experience in the data centre industry, this is our latest development.

Data Centre Revit Model
Technical Information
- The ground floor structure was designed for 50kN/m2.
- The suspended floor structure was designed for a loading of 15kN/m2.
- The roof structure was designed for heavy service loading of 3.5kN/m2.
- The two steel framed buildings over 8000m2 are linked via two 12m long link bridges.
- Planning constraints insisted the building heights were unchanged which proved a challenge to get light deep beams for the heavy first floor structure whilst maintaining clear spans of 12m and floor-ceiling heights of 5.5m as required by the client.
- Our solution was to provide long continuously spanning compositely design shallow UC sections. This elegant solution provided the heights and clear spans whilst maintaining a clear service zone unaffected by any steel structure.
- The steel frame solution maintains a quality controlled off-site fabrication including the intumescent paint which minimises the risk of painting during the construction phase.
- The detailed 3D structural BIM model was used to visualise the structure and highlight clashes between the architectural and M&E disciplines.

