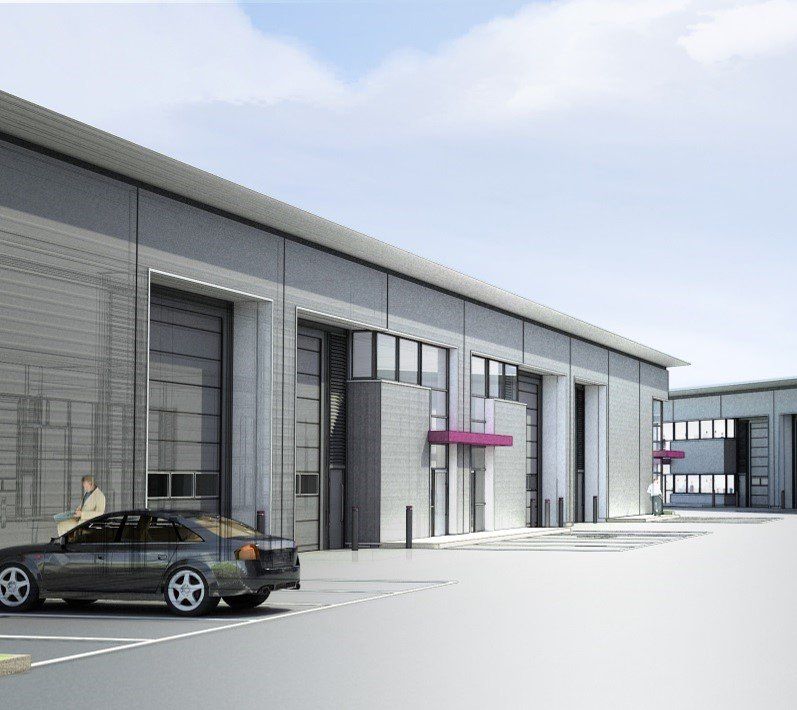Raans Road, Warehouse
Location: Amersham
This was a bespoke industrial building
for a private company. Project value £5m.
This project consists of two lightweight industrial units of 12m high
by 30m clear spanning portals.

Photos Credit: SNHA Architects
Challenge
Project complexities involved designing the frame for limited deflections due to gantry crane requirements by the client. The most onerous issue which we highlighted early on during the design stages was the close proximity of the TFL Metropolitan line.
The steel buildings had to be designed for a constrado base. However, due to large overturning moments and subsequent foundation increase and risk that it posed to TFL’s embankment and tracks, we minimised the risk by intumescent painting the steel frame, which ruled out the constrado base design.
We subsequently achieved TFL’s approval with this elegant solution and came up with a far simpler foundation scheme which didn’t impact TFL’s asset.


Photos Credit: SNHA Architects
