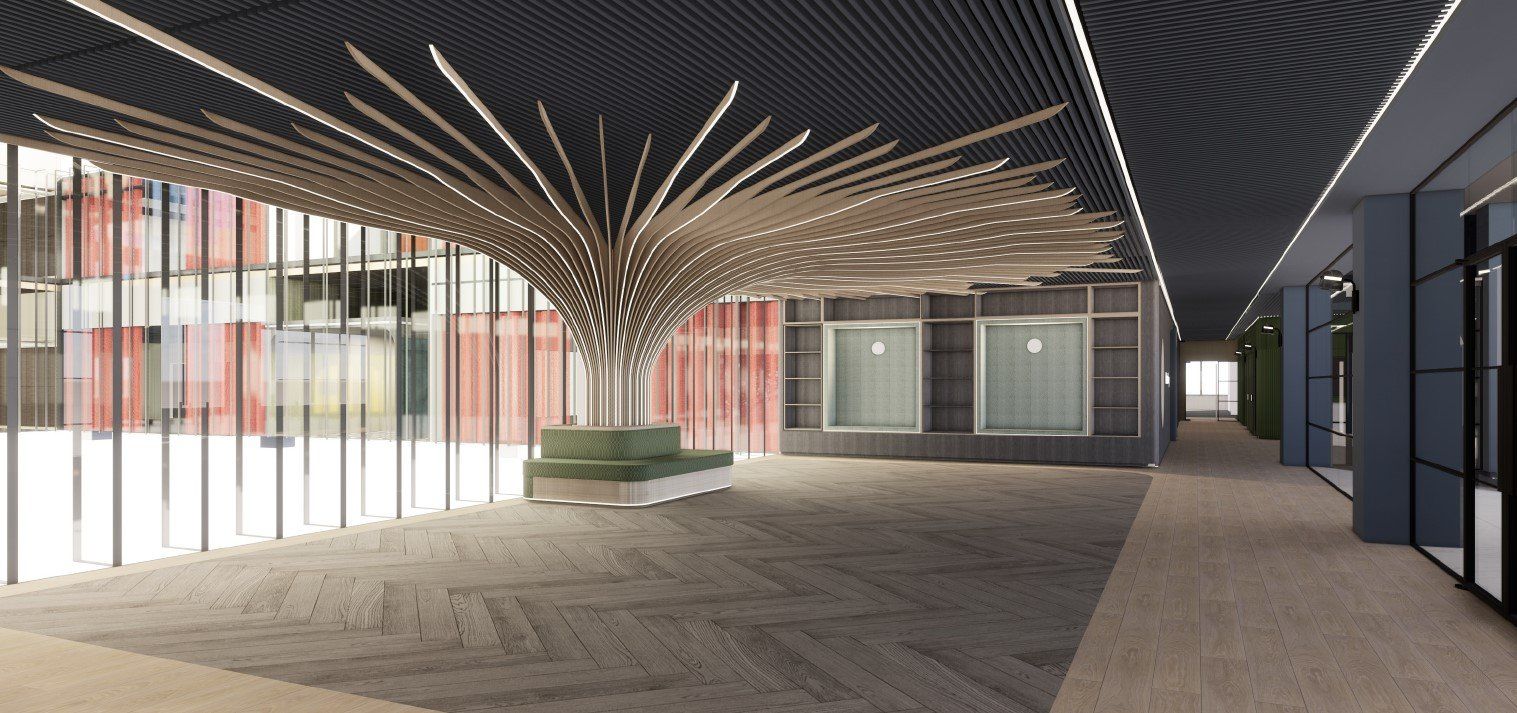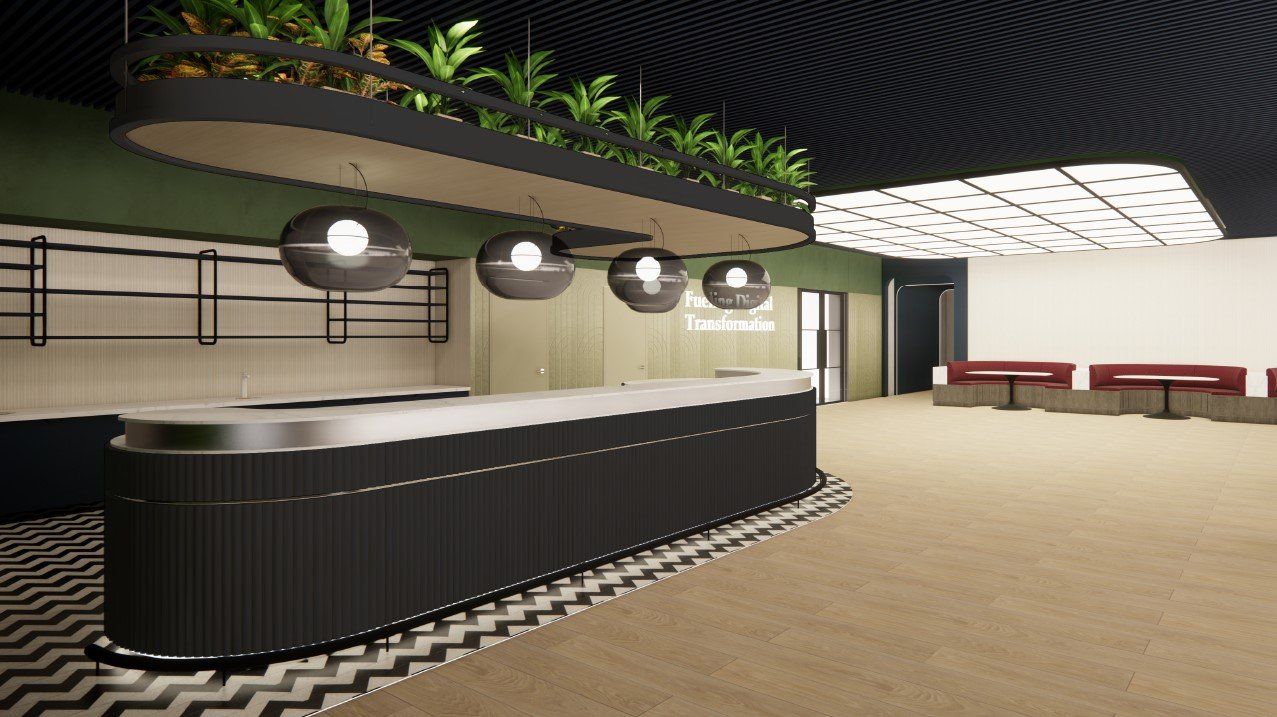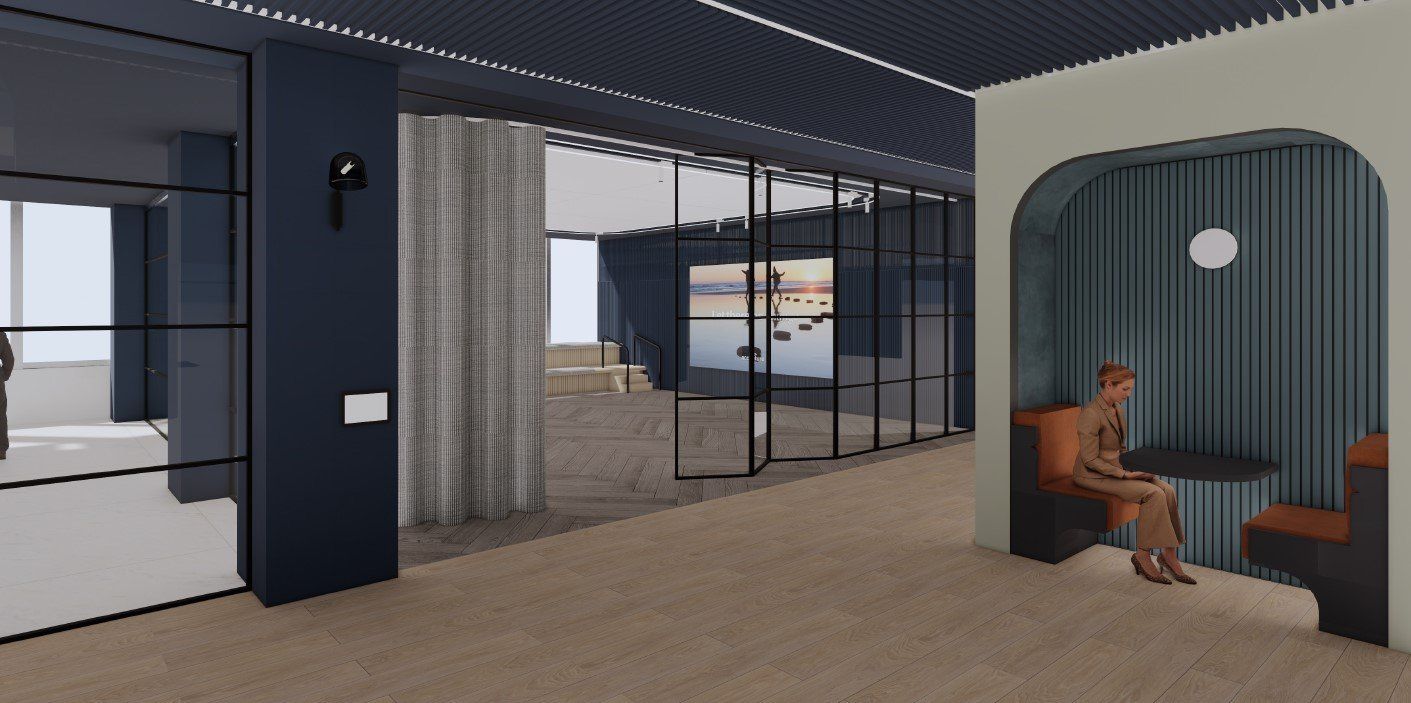30 Fenchurch Street
Internal Office Fit Out

30 Fenchurch Street - Street View
DCL not only supplied structural designs but remained on hand throughout the duration of the construction phase to help with any queries or challenges that arose in this stage.

Internal Office Render
Photo Credits - HLW, Knight Frank
DCL provided structural information for the new office fit out for floors 3 and 4 at 30 Fenchurch Street, including an investigation into the existing structure.

Barista View
The key structural alterations included new sky-fold walls to maximise space in event rooms, new glass sliding doors spanning long distances and a barista lounge to supply an open break out area for the office.

Internal Office Render
